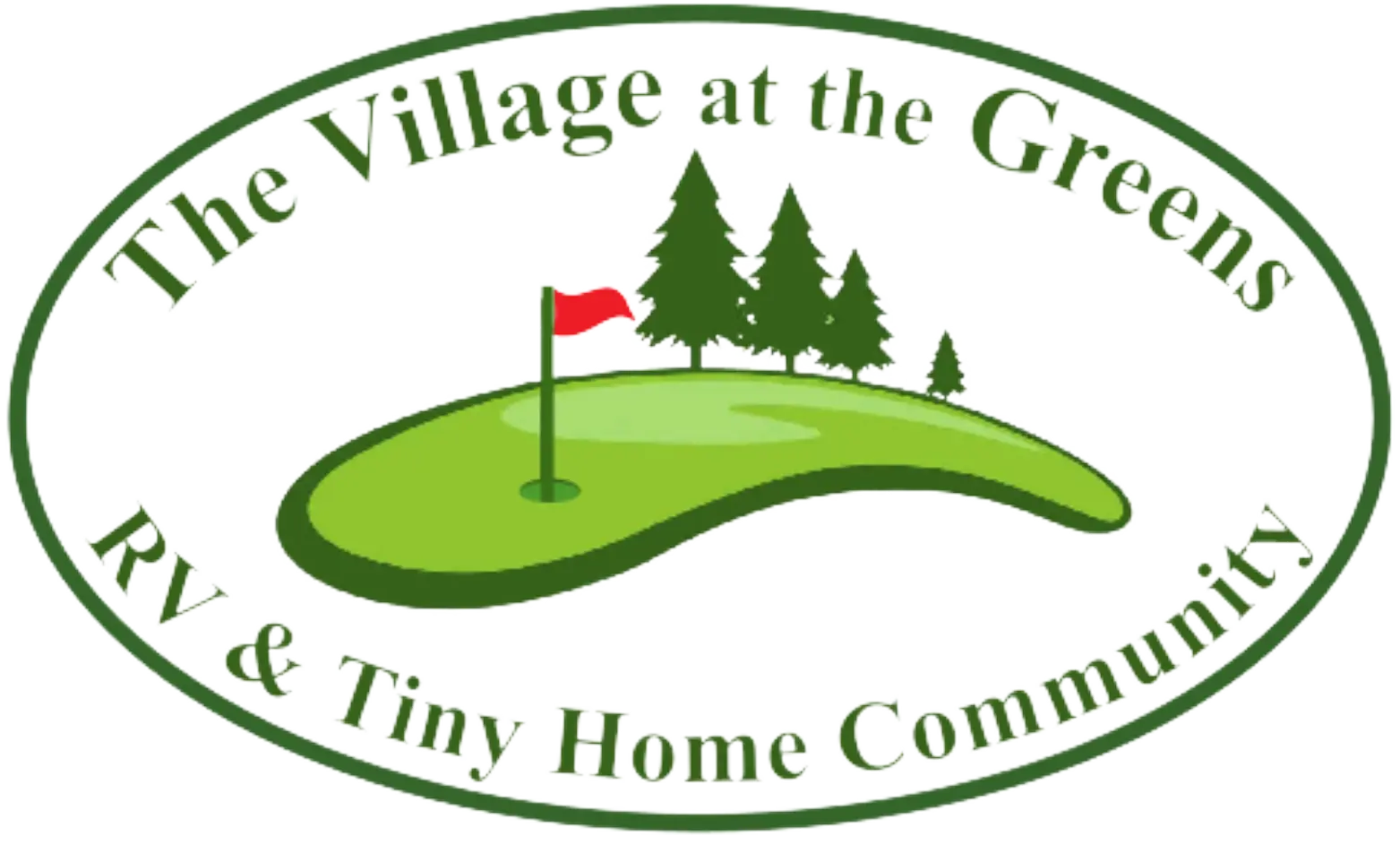Available Units
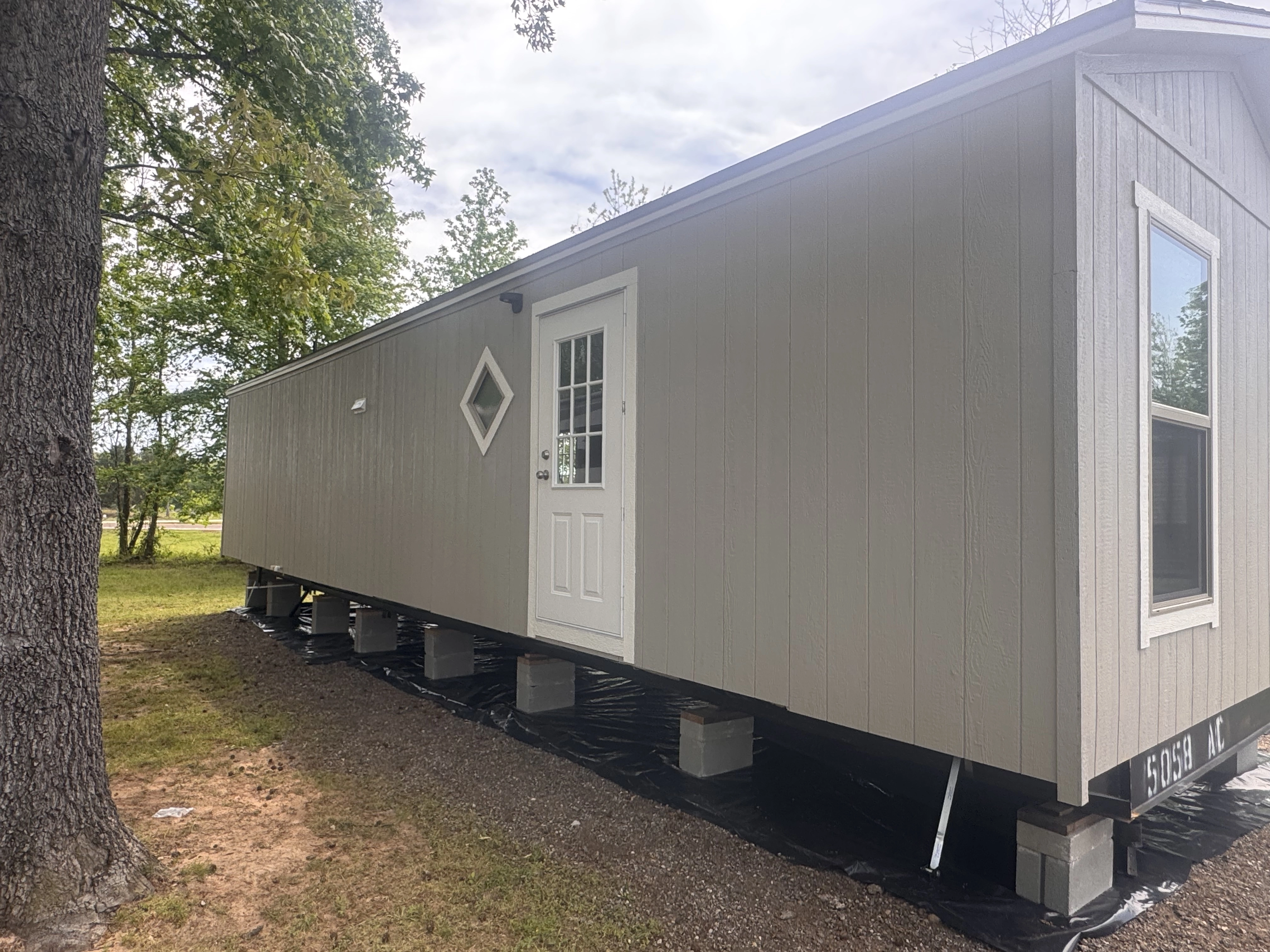
1 / 8
Lot 1 - Tiny Home
2025 Brand New 2 Bedroom/1 Bath - RENT TO OWN ONLY
2025 Brand New 2 Bedroom/1 Bath
Rent: $1400/month (RENT TO OWN ONLY)
Non-refundable Down Payment: $2500
2025 Brand New Tiny Home Specifications
General Home Features
- Type: Single-wide manufactured/tiny home
- Exterior Siding: Vertical wood-look paneling with light gray/green paint
- Windows: Multiple large windows for natural lighting
- Doors: Standard exterior door with decorative diamond window insert
- Flooring: Uniform ceramic-look vinyl tile throughout the home
- Ceilings: Vaulted ceilings for added vertical space
Living/Kitchen Area
- Ceiling Fan: Installed for ventilation and air circulation
- Kitchen Appliances:
- Full-size black refrigerator
- Black gas stove/oven combo
- Range hood for ventilation
- Cabinetry: Light-toned wood grain cabinets (upper and lower)
- Sink: Single-basin stainless steel kitchen sink with countertop space
- Lighting: Recessed ceiling lights in kitchen/living space
Bathroom
- Bathtub/Shower Combo: Standard tub with molded acrylic surround
- Sink Vanity: Single sink with storage cabinet below
- Toilet: Standard flush toilet
- Ventilation: Ceiling-mounted exhaust fan
- Mirror: Mounted above the sink
Bedrooms (2)
- Closet Space: Basic open-shelf closet with a hanging rod
- Windows: Each room has at least one window with valance
Utility & Layout
- Air Vent Register: Floor ducting indicates central heating/cooling setup
- Compact Hallway: Connects rooms efficiently, conserving space
Available
Call to Book
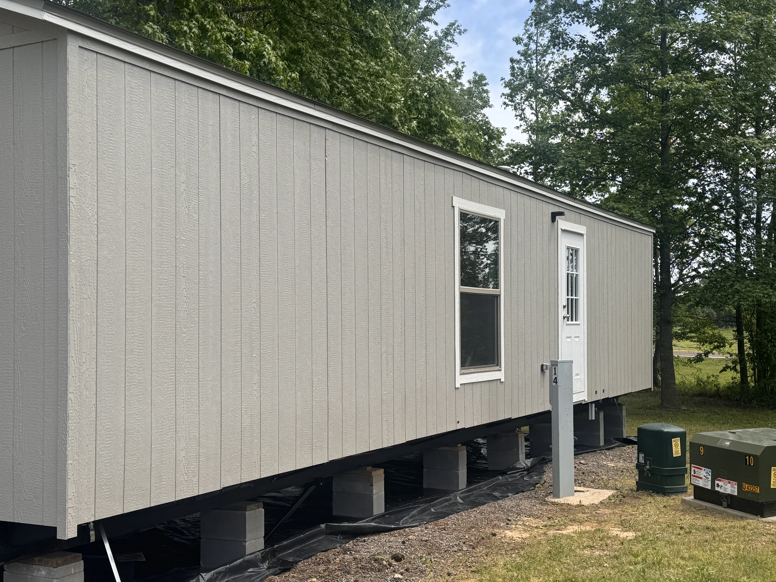
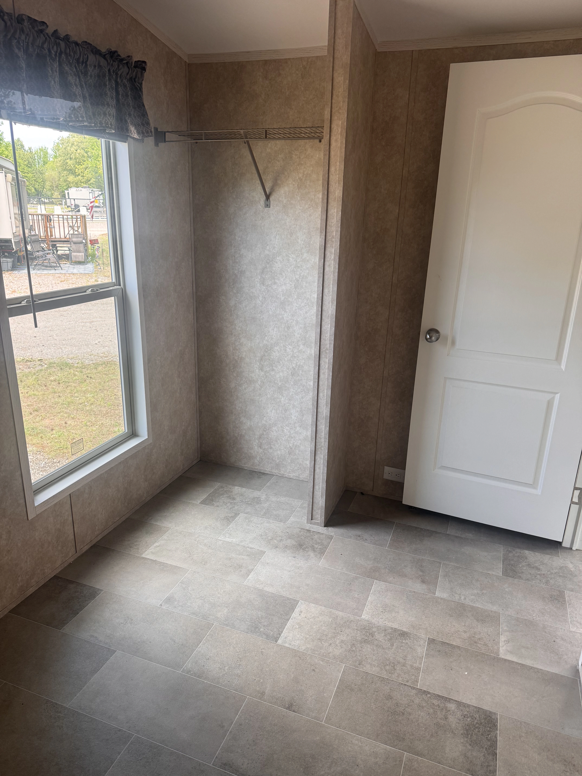
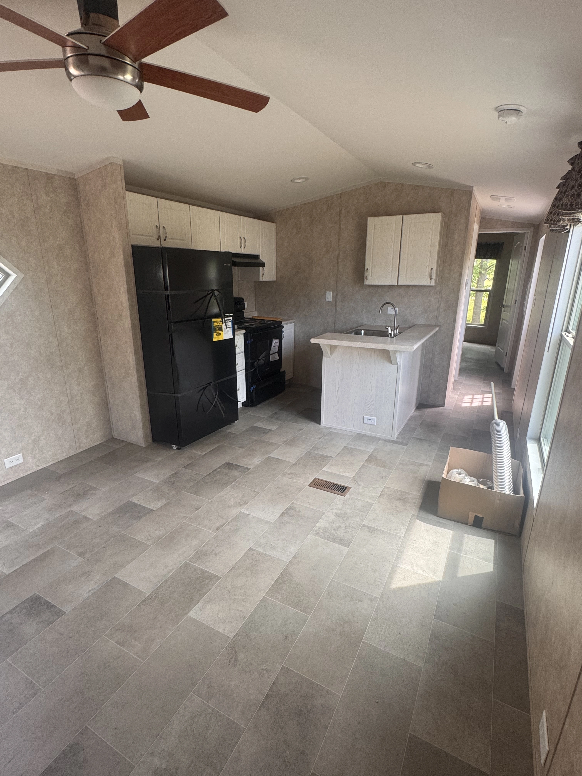
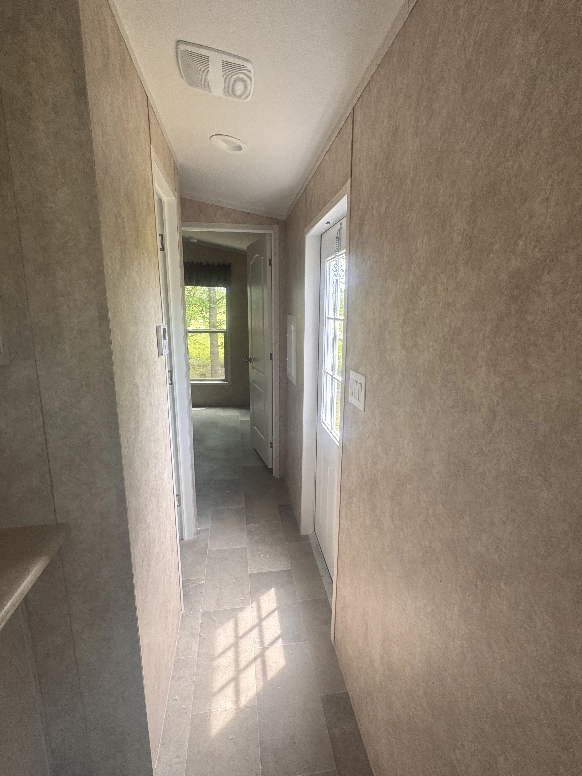
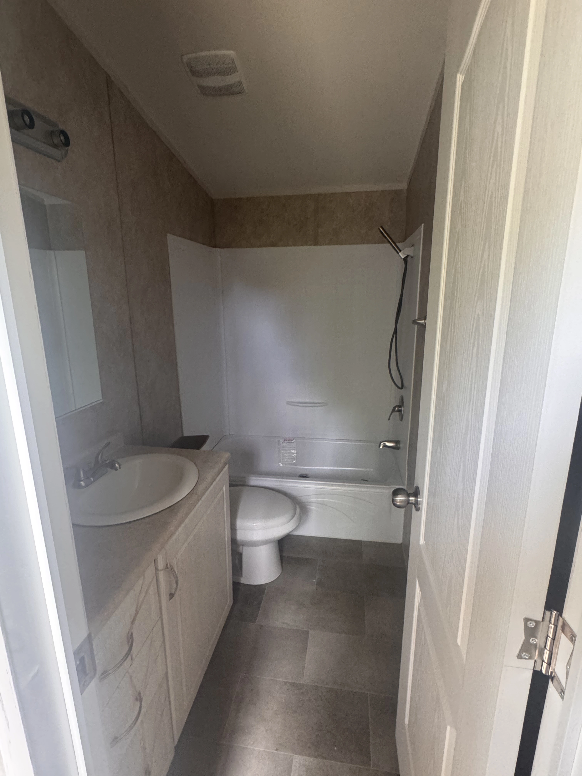
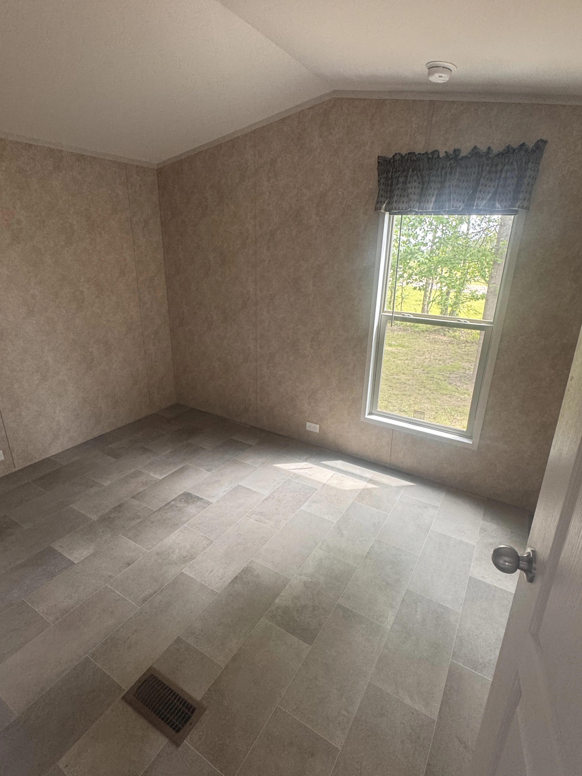
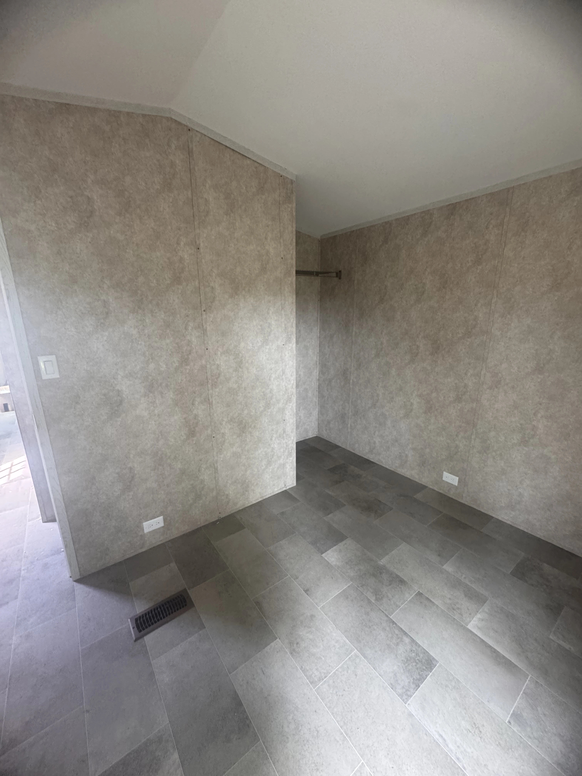
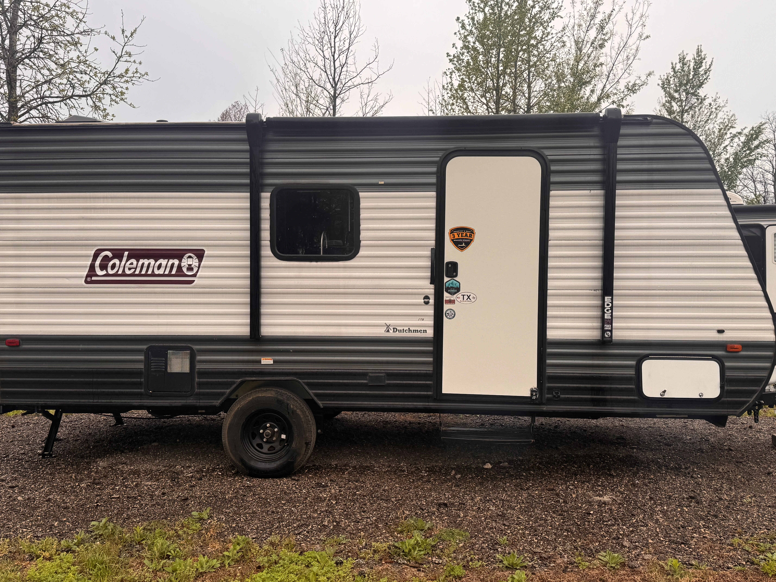
1 / 5
Lot 2 - RV
Coleman Lantern LT 17B Travel Trailer - 2 UNITS AVAILABLE
Coleman Lantern LT 17B Travel Trailer
Rent: $800/month (1 bedroom/1 bath)
Security Deposit: $1000
FOR RENT ONLY
Coleman Lantern LT 17B Specifications
General Information
- Model: Coleman Lantern LT 17B
- Type: Travel Trailer
- Sleeps: Up to 5–6 people
- Dry Weight: Approx. 3,000–3,200 lbs
- Length: ~21'5"
- Fresh Water Capacity: 27 gallons
- Grey Water: 28 gallons
- Black Water: 28 gallons
- Construction: Wood framing with aluminum siding
Sleeping Areas
- Main Bed: Full-size memory foam or RV queen bed
- Bunk Beds: Two twin bunks in rear (foam padded)
- Convertible Dinette: Turns into a bed (for small child or adult under 6')
Bathroom
- Toilet: RV flush toilet
- Shower/Tub Combo: Compact size with skylight
- Curtain Divider: Basic privacy curtain, no glass enclosure
Kitchenette
- Sink: Single basin with high-rise faucet
- Stove: 2-burner LP gas cooktop
- Microwave: Standard RV microwave
- Refrigerator: 3 cu. ft. (propane/electric switchable)
- Countertop: Marble-look laminate
- Storage: Overhead cabinetry and lower drawers
Living/Dining Area
- Booth Dinette: Padded vinyl seats with under-seat storage
- Overhead Cabinets: For food or gear storage
- Window Shades: Privacy roller shades or blinds
Climate & Electrical
- A/C Unit: Wall-mounted 8,000 BTU (manual control)
- Furnace: 18,000 BTU propane heater
- Water Heater: 6-gallon gas/electric combo
- LED Lighting: Interior overhead puck lights
- Power Outlets: 120V outlets available at key spots
- Stereo System: AM/FM with internal speakers (visible on ceiling)
- Power Hookup: 30-amp service
Exterior Features
- Manual Awning: 10'–12' awning (usually without LED strip)
- Stabilizer Jacks: Rear jacks for leveling
- Storage: Small pass-through front storage (not walk-in)
- Single Axle: For lightweight towing
- Entry Step & Door Handle: Basic manual step with standard grab handle
Available
Call to Book
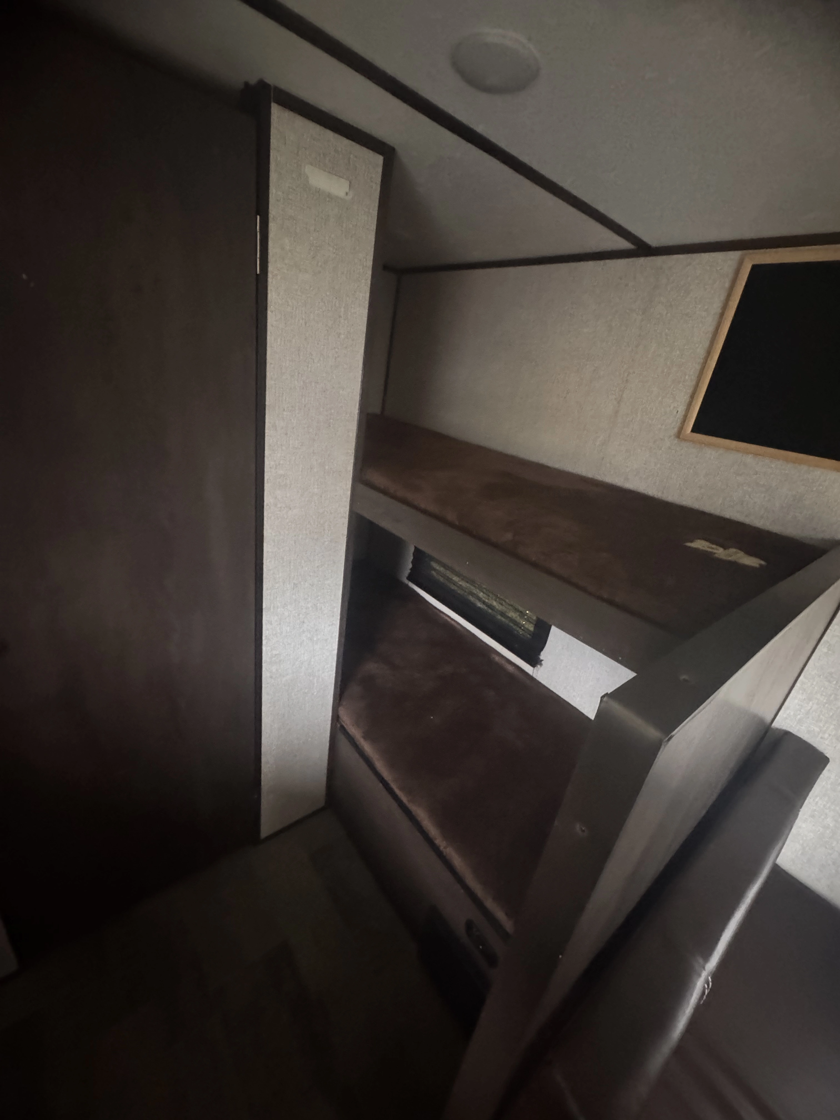
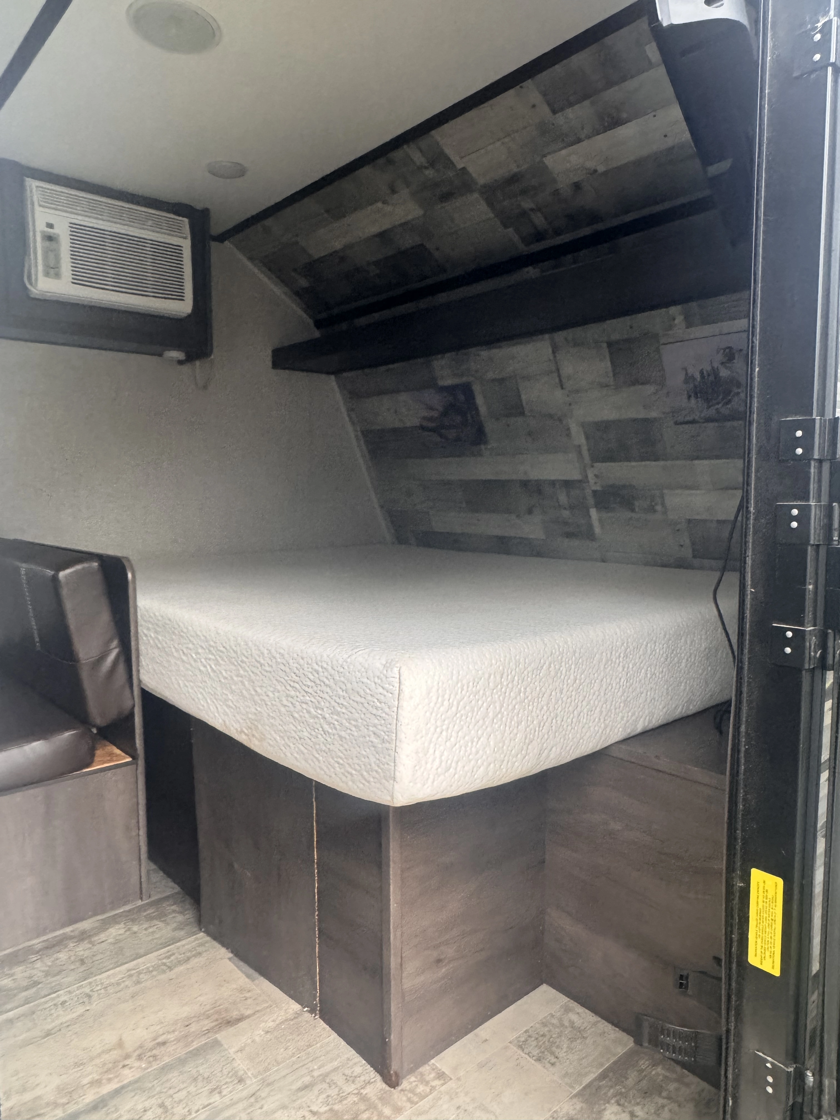
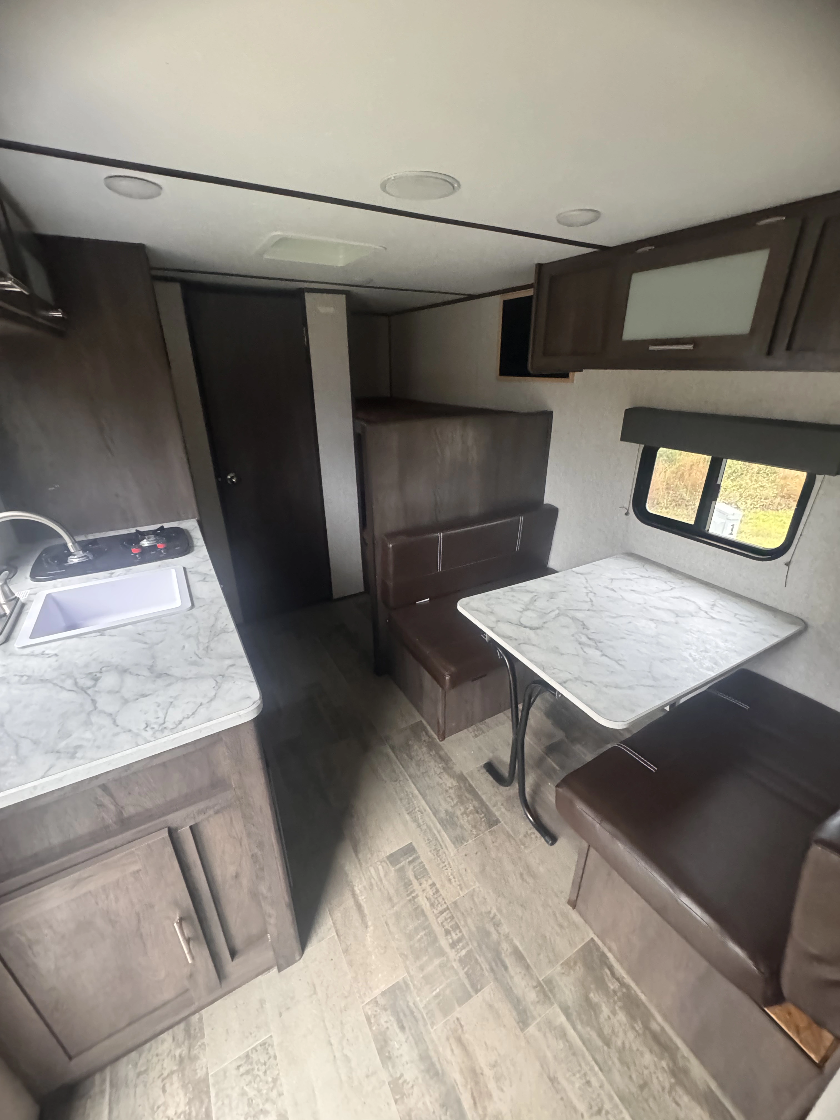
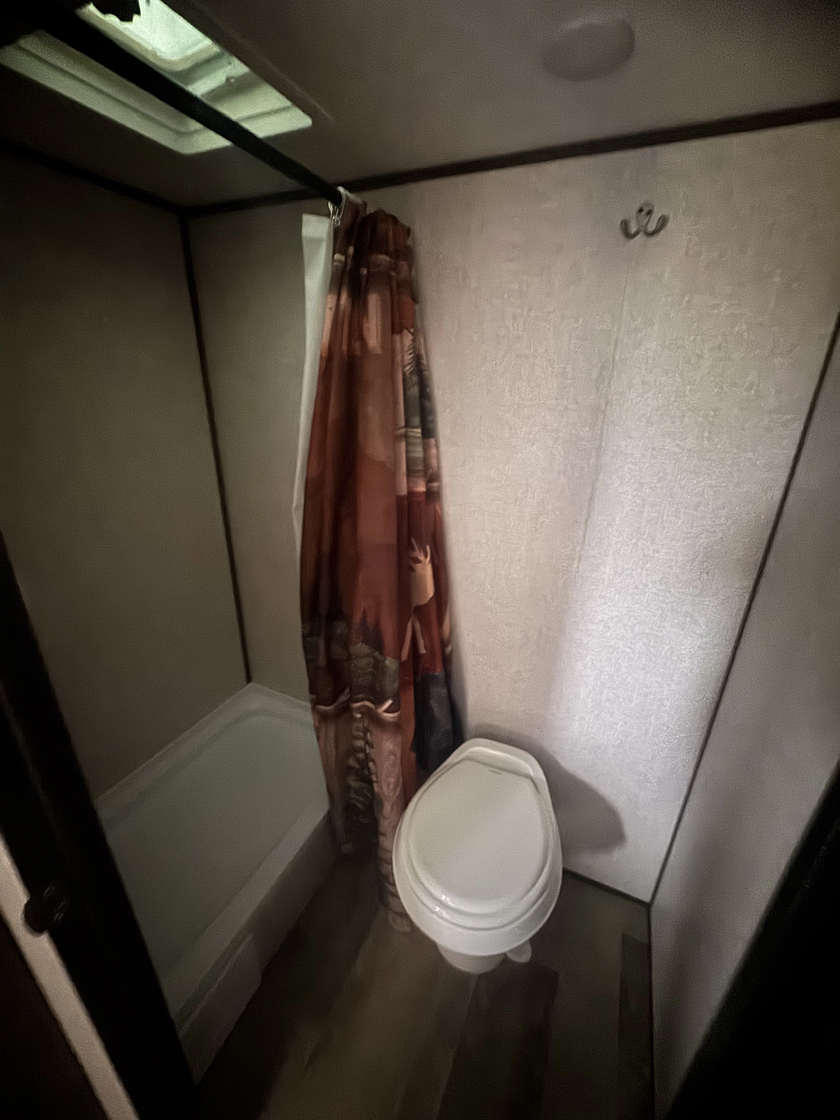
1
